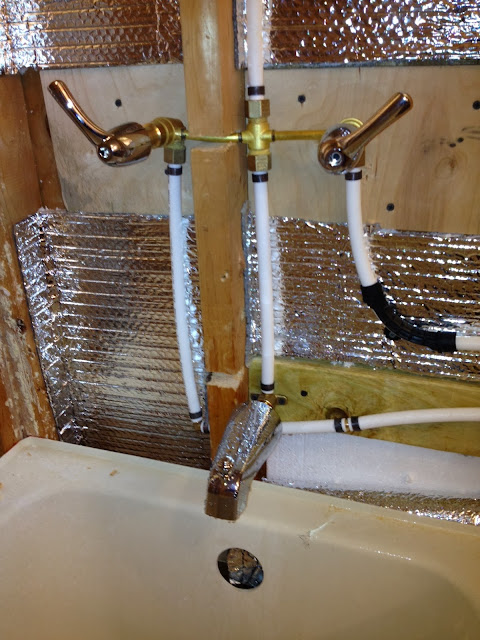These were two old medicine cabinets from restore ( habitat for humanity thrift store). Hardware, paint and granite ... voila.
home spun
Wednesday, January 1, 2014
Narrow cabinetry for a narrow space
Narrow cabinetry for a narrow space.
Rolling, marble-top kitchen island. Bathroom finished
Kitchen with island
Bathroom
Rolling, marble-top kitchen island
During the bathroom transformation
insulating the exterior wall
building a raised platform for the tub
(allowing for drainage to gravity)
Plumbing placed with PEX system
Platform painted with marine paint
PEX plumbing is pretty easy to do yourself
Flashing around tub with roof flashing
Hardi tile backer board shower surround
Tile saw
Tile before grout
Existing plumbing , water suply and drain for laundry
PEX system used to tie in for supply to vanity ,
toilet and shower .
Schedule 40 pvc ties vanity drain into laundry drain stack
The above plumbing is now behind this vanity.
Thursday, December 5, 2013
Before and after
5' X 9' Bathroom Before
Bathroom After
5' X 11' Kitchenette Before
Midway
Kitchenette After
still have to granite the narrow counter at left, and do backsplash, tile and paint
Livingroom before
Living room after
Livingroom after carpet removed, concrete prpared for acid stain
Livingroom after wall built, floor acid stained
Monday, October 14, 2013
Cat Box Counter
In preparation to create a bathroom in what was a laundry room, I built a small cabinet / counter that houses the cat's poopularium (cat box cave). Notice the cat door by the floor.
Here is a sample of the granite counter top and a couple of backsplash options.
The white tile will cover one wall of the kitchenette and the interior of the bathroom.
Thursday, September 5, 2013
Saturday, August 10, 2013
This door used to be 8 inches wider
Door between Mom's unit and mine.
Note the base board is missing 8 inches of baseboard. I shrunk the doorway so I would have room fro the kitchenette counter in my apt. on the other side. As shown below.
Note the base board is missing 8 inches of baseboard. I shrunk the doorway so I would have room fro the kitchenette counter in my apt. on the other side. As shown below.
I got this counter and cabinets (all wood not pressboard) at Habitat for Humanity's RESTORE .
Add new pulls, paint and stain for about 120 total. How's that?
The "stainless steel" fridge was 188 at home depot. It is 43.5" high.
Subscribe to:
Comments (Atom)










































